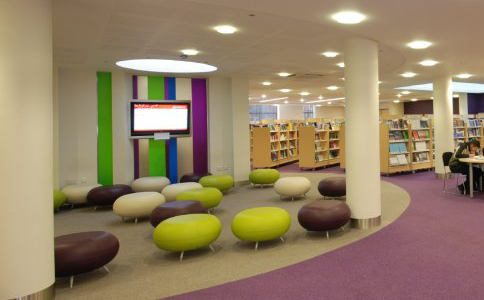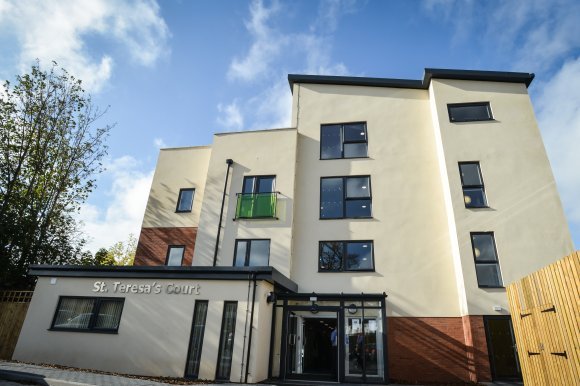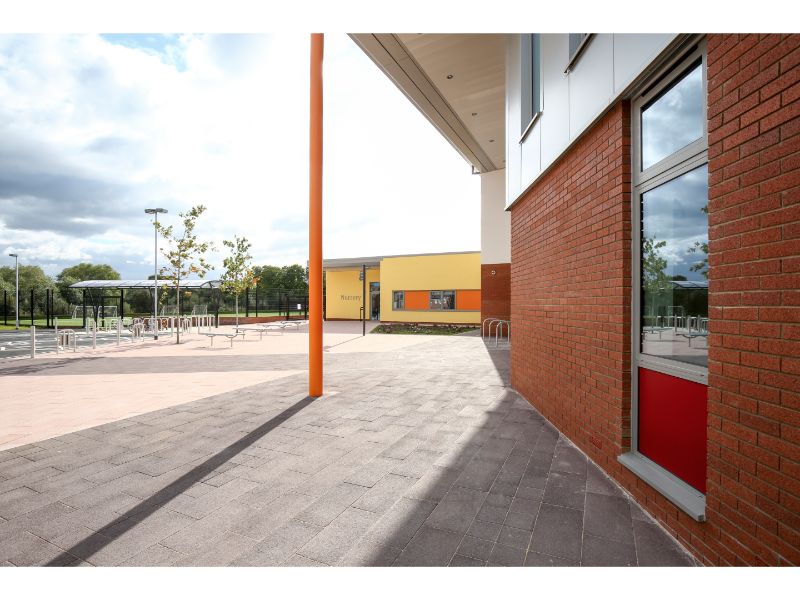
by Steve Muffett | Jun 8, 2018
Refurbished Library & Civic Centre
The project was to isolate and strip out all existing services and to design a comfortable, flexible working environment for office staff and library users alike. The result is to bring back to life this building after may years of neglect and make it a focus for the local community.
Consideration has been given to the longevity of the services and future maintenance costs using modular LED lighting.
Let’s Start a Conversation

by Steve Muffett | Jun 8, 2018
University of Nottingham Amenities Building
The Amenities building provides state-of-the-art graduate and office space, student bar, dining hall, faith areas, kitchens and toilets over three floors at the Sutton Bonnington Campus.
Designed to replace existing facilities across the site, the building was constructed whilst the University remained operational. ORBS electricians and engineers worked alongside mechanical specialists to deliver the complete M&E package including solar PV panels; fire detection and alarms; security/CCTV system; data cabinets and cabling; audio visual systems; heat recovery units; air source heat pumps; and complete building management system.
Let’s Start a Conversation

by Steve Muffett | Jun 8, 2018
Rainsbrook Cemetery and Crematorium
Rainsbrook Cemetery and Crematorium is a joint project between Rugby Borough Council and Daventry District Council. Sensitivities with regards to the site location, as well as consideration for the different users of the facility meant that it was important to deliver the brief without controversy.
A highly energy efficient building which also creates a calm, comforting environment.
Let’s Start a Conversation

by Steve Muffett | Jun 8, 2018
In addition to apartments, the facility includes a communal lounge, kitchen, offices, activity room, assisted bathroom and reception.
ORBS designed and installed the mechanical and electrical (M&E) elements of the building including the 24 hour warden call alarm system, emergency lighting, fire detection and alarm, data systems, CCTV and door entry system, communal TV aerial system, and automatic opening vent (AOV) system.
Specialist sub-contractors were used for the mechanical elements of the job.
Let’s Start a Conversation

by Steve Muffett | Jun 8, 2018
Newton Leys Primary School
An electrical and mechanical package which in addition to our regular services of design and installation of fire detection, security systems, lighting, data etc, ORBS were able to offer bespoke solutions:
- A ground source heat pump for the whole of the sites heating requirements which offers considerable financial and environmental benefits.
- Through negotiations with our LED partner, ORBS were able to offer a cost-neutral LED lighting upgrade for the whole school.
Let’s Start a Conversation












Recent Comments